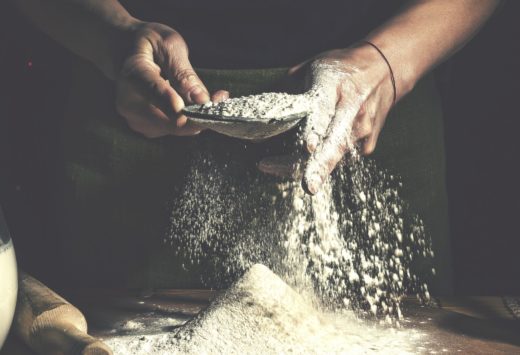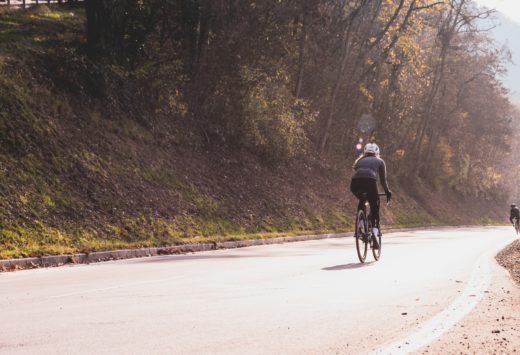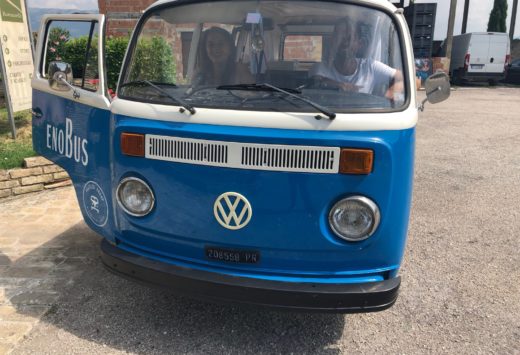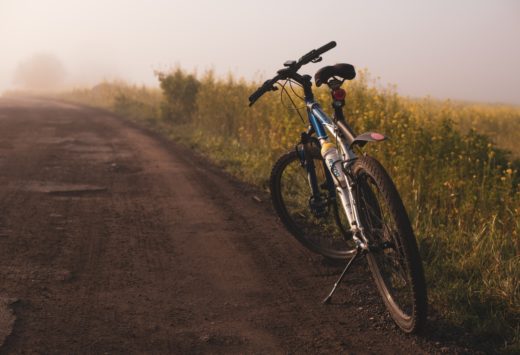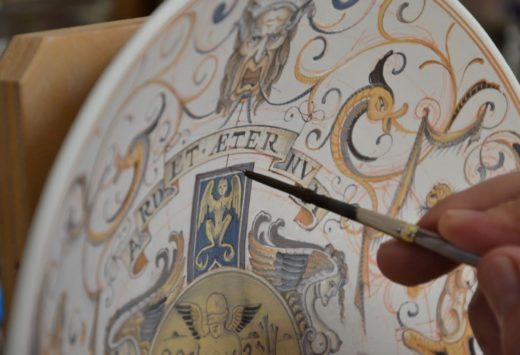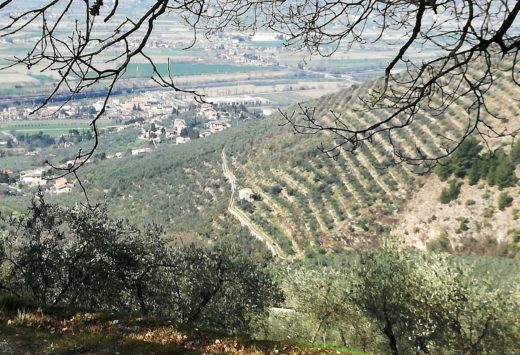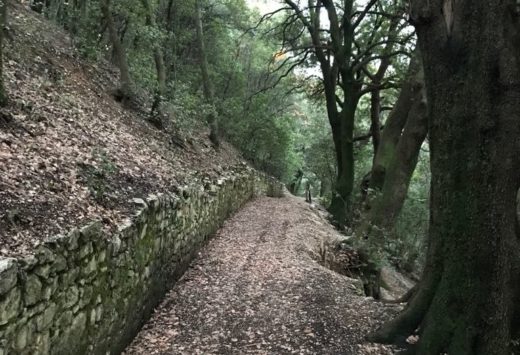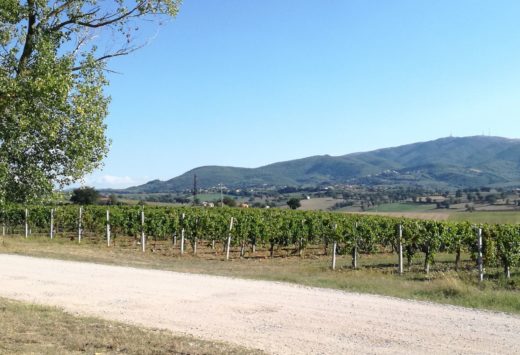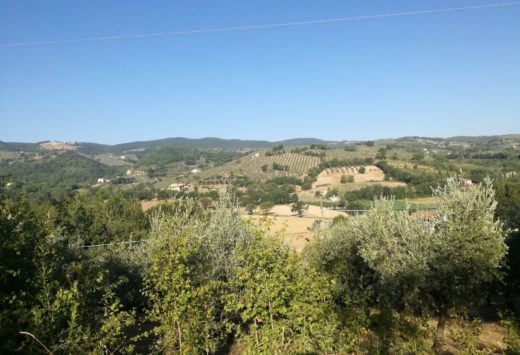Discover Spello with us
As if gazing out at the entire Valle Umbra, Spello is gently laid down on a spur of Mount Subasio and slopes and spans out from the summit to the plain; the other side of the hill towers over the valley of Chiona, a tributary of the river Topino, whose path is laced with ancient oaks.
Spello is a feast for your eyes with the colours of its flowers brightening the narrow streets of the town, and the shades of its splendid sunsets, making Spello’s buildings, composed of white and pink stone from Subasio, glisten and glow.
The historic centre has developed over the centuries on an original Roman layout and on top of this the medieval, Renaissance, pontifical and modern city were built, all distinguishable in the current urban fabric; the alleys of Spello branch out from the ancient cardo, which descends to the west, and the decuman, which goes from south to north.
Spello was, in fact, a Roman colony but the most ancient traces in the territory date back to the 7th century BC, as evidenced by numerous findings of settlements that refer to Umbri populations. After the devastation caused by Ottaviano, the Roman Colony Iulia Hispellum was founded, which gradually acquired more and more importance, above all due to the proximity of Via Flaminia. The city walls and the remains of the Amphitheatre, the Theatre, a Temple and the Thermal Baths date back to Roman times; reclamation of the marshes in the plain, which was originally occupied by Lacus Umber, also dates back to this period. Another factor in the development of Spello was Christianity: the Emperor Constantine, in fact, between 326 and 333 AD, promulgated a Rescript in which he proclaimed the city a Christian Sanctuary.
After the fall of the Western Empire, a profound crisis began that worsened with the invasion of Attila and then of Totila, the penultimate king of the Ostrogoths, up to the destruction perpetrated by the Longobards. Spello began to rise again in the era of the Communes and the city became densely inhabited, so much so that it was divided into the three districts or ‘terzieri’: the Terzieri of Pusterola, Mezota and Porta Chiusa (or Borgo), the three ellipse-shaped areas that descend from the Arce gateway, the highest point, to the town; developing further still, the town spread out as far as Porta Venere.
In the course of its history, Spello suffered pressure from neighbouring cities, such as Perugia, Assisi and Spoleto and became the latter’s steward. It was damaged several times in the 13th century and razed to the ground by Federico II, who also destroyed the church of San Lorenzo with its archive and sacristy.
Towards the end of the 15th century it entered into the sphere of influence of the most important lineage in Umbria at the time: the Baglioni Family, which enormously enriched Spello with important architectural and artistic commissions, such as the Baglioni chapel, frescoed by Pinturicchio, in the church of Santa Maria Maggiore. In 1583 the city returned under the aegis of the Church and began a long period of decadence, which progressively worsened, until the coup de grace: a terrible earthquake that destroyed the entire city in 1832. Only in the 1960s, thanks to industrialization, was Spello able to blossom again to become, today, the pride of Umbria.
Spello is listed as one of the ‘Borghi più belli d’Italia’ (most beautiful towns/villages in Italy), but it is above all famous for its Extra Virgin Olive Oil, which you will notice it as soon as you cross its threshold. In fact, Porta Consolare, the main entrance to the town, is flanked by a medieval tower, on top of which stands a centuries-old olive tree. The olive tree has been a reference point for the Spello community for thousands of years and today it still influences the social, economic, landscape and cultural dynamics of the city; here the ‘moraiolo’ olive is cultivated, from which a fruity extra virgin olive oil is obtained with a bitter, spicy aroma.
Spello lives in happy symbiosis with nature also from a wine and gastronomic point of view, so local recipes are simple and traditional and based on genuine products grown in the vegetable gardens or in the nearby woods: asparagus, black truffle and, of course, bruschetta, which is wood-toasted bread served with garlic and oil.
The programme of events in Spello is dense and the lively community organizes initiatives scattered throughout the year. Certainly the most important day of the year for the community of Spello is Corpus Christi, when the city becomes a marvellous flowery meadow. In fact, ‘carpets’ and ‘pictures’ of flowers are made that develop for 2 km along the streets of the town and remain on display until sunset; this event, called the ‘Infiorata’ in preparation for Corpus Domini begins six months earlier and is studied in the minutest detail: the decorators, led by the master florist, number a thousand and each year the flowering displays are visited by 50-80,000 people. Spello has been the leading city of the National Association of ‘Città delle Infiorate’ (Towns in Bloom) for some years and many master florists from Spello organize similar events around Italy and abroad.
Two other key events in the city are Hispellum, which during the third week of August re-enacts the ‘Rescript of Constantine’ of 336 AD through rites, processions, banquets and battles between gladiators, and the ‘Oro di Spello’ event which is held in the third week of November and illustrates the rural tradition of Spello and its Olive Oil, its most precious product; Oro di Spello is also included in the regional ‘open-house’ exhibition of oil-producing companies/mills called ‘Frantoi Aperti’.
Spello offers many other leisure opportunities too. In addition to the bill promoted by the Teatro Comunale Subasio and the numerous exhibitions and conferences organized in the Town Hall, you will find that Spello has other strings to its bow (or petals to its flowers!): the Festival del Cinema between February and March, ‘Finestre, balconi e vicoli fioriti’ (Windows, balconies and flowering alleys) in May, the event promoting Grechetto, a local grape variety, in July and, throughout the summer, ‘Incontri per nelle strade’, an event that combines music, dance, theatre and art with performances in the various piazzas in the historic centre.



